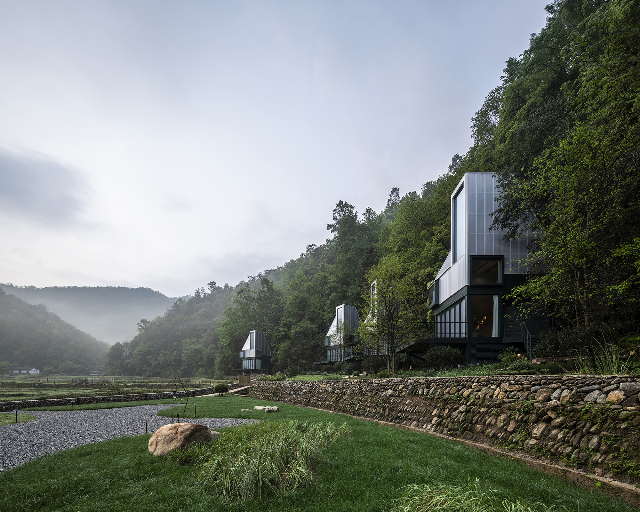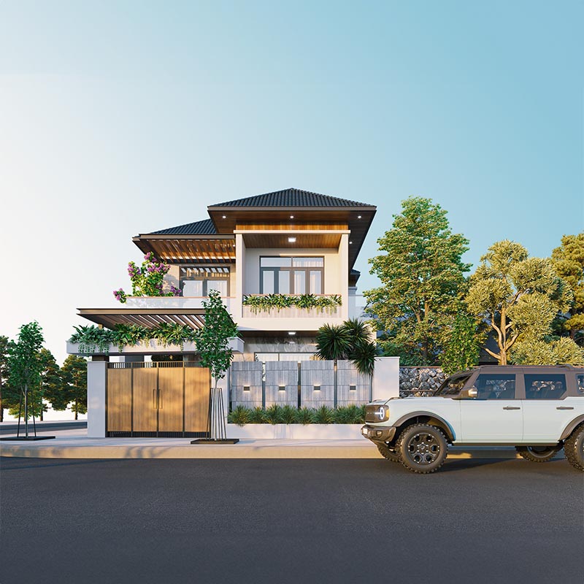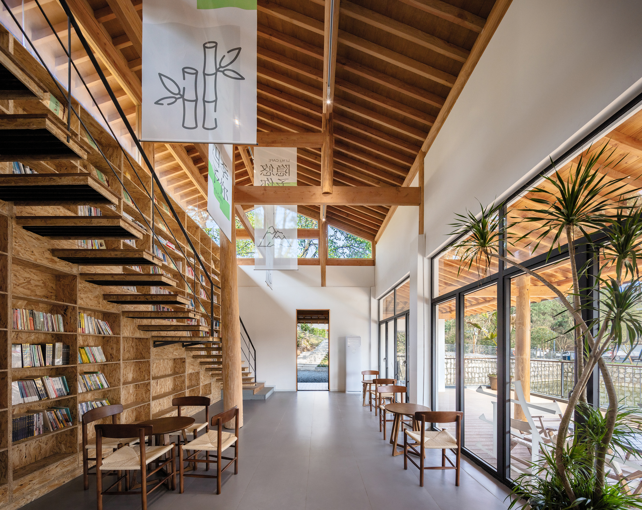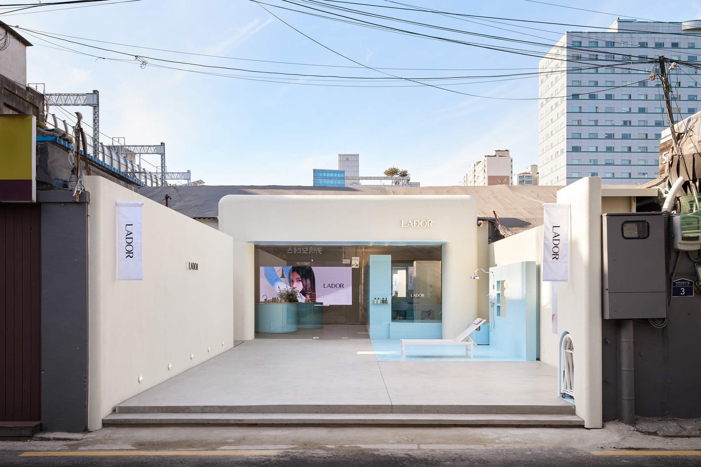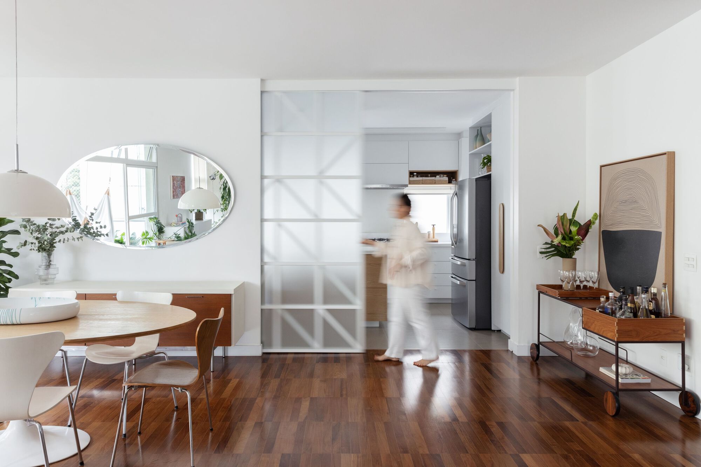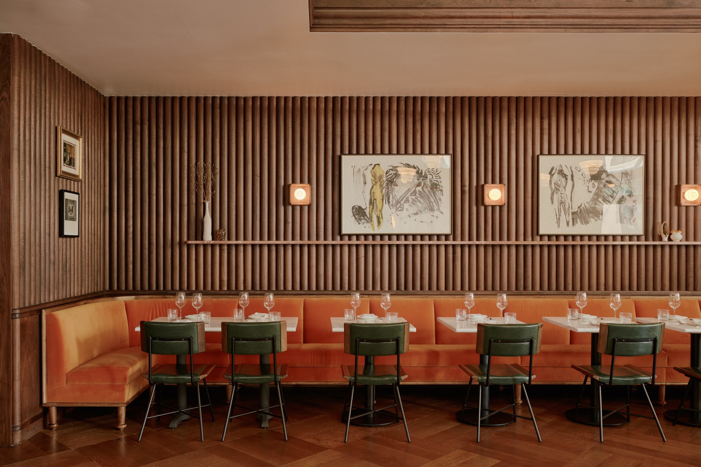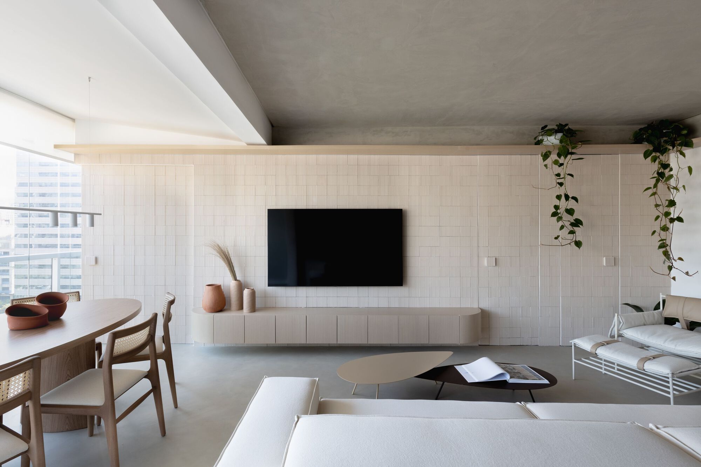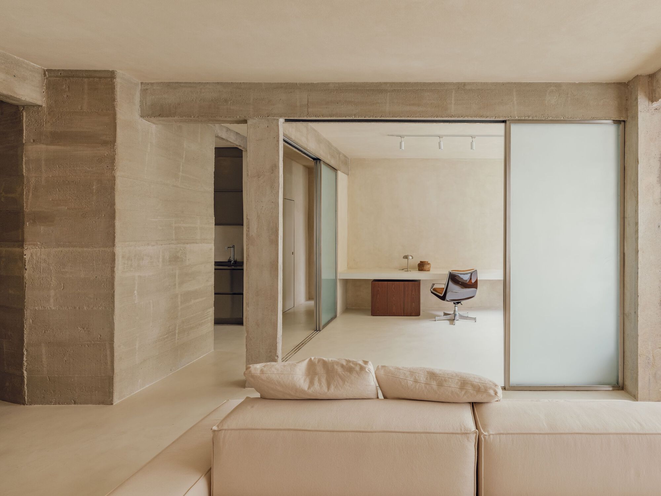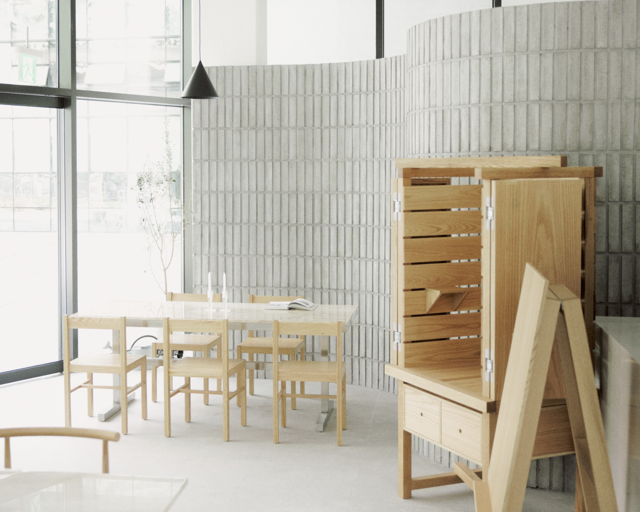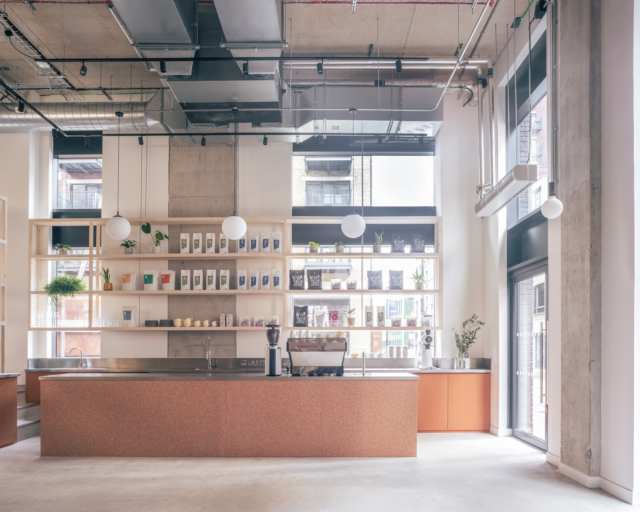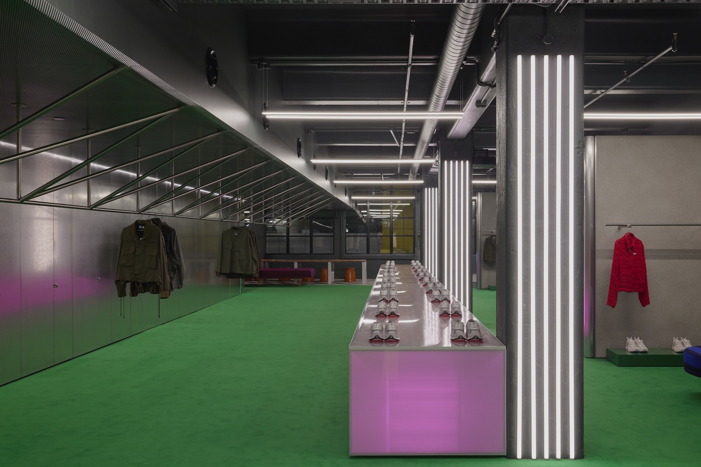- Architects: Lucia Manzano Arquitetura + Paisagismo
-
Area Area of this architecture project Area: 240 m² -
Year Completion year of this architecture project Year: 2020 -
Photographs Photographs:Maura Mello - Lead Architect: Lucia Manzano

Text description provided by the architects. The Baronesa Apartment originally boasted a well-structured layout, featuring a spacious living room with a balcony, a master bedroom, and two additional bedrooms. The clients expressed their desire for a fully renovated kitchen, one that is luminous and expansive, capable of seamlessly integrating with the living room or being closed off as needed for daily activities. To fulfill this vision, we devised a sliding door that offers flexibility: it can be fully opened, recessed into the wall, or closed altogether.


One of the primary challenges of this project centered around the living room’s layout. Given the room’s square shape, we opted for a double sofa that effectively divides the space into a TV area and a lounge, ensuring comfort for both functions. A bespoke woodworking bookshelf was crafted to harmonize the rooms while fulfilling the client’s request for ample storage to organize books and decor items.
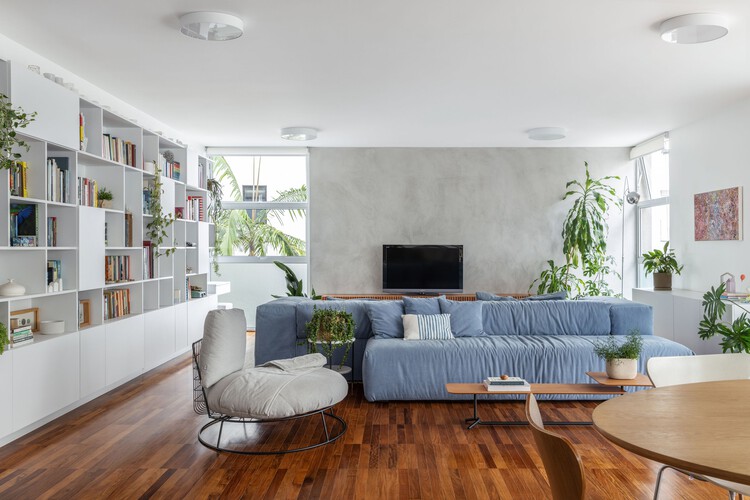
The balconies emerged as pivotal elements for the residents, prompting us to design the living room layout to seamlessly extend into this space, fostering a welcoming ambiance for social gatherings with friends and family. Adjacent to the kitchen wall lies the dining room and bar, connected via the sliding door to facilitate interaction between these areas.

Embracing a minimalist and inviting style, the apartment’s decor showcases contemporary Brazilian furniture pieces, such as the Lego sofa from Estúdio Bola and the C26 armchair from Carbono. These are artfully combined with classic Scandinavian design elements like the Saarinen table and the Series 7 chairs by Arne Jacobsen, resulting in a modern and minimalist aesthetic that promotes lightness and harmony throughout the spaces.
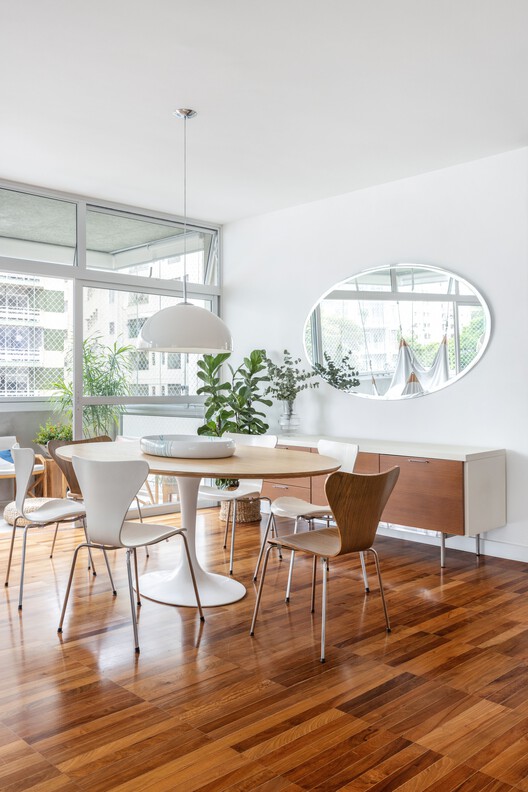


In the master bedroom, we maintained continuity with the apartment’s color palette, accentuating white, wood, and cement. The headboard of the couple’s bed features a burnt cement texture, complemented by wooden floors and bedside tables, creating a cozy and comforting atmosphere. A standout feature is the green curtain made of hanging plants, not only ensuring privacy but also infusing the space with greenery, enriching its overall ambiance.







