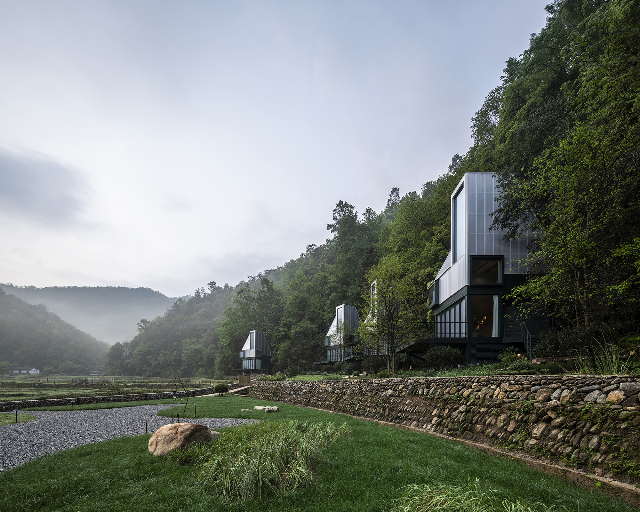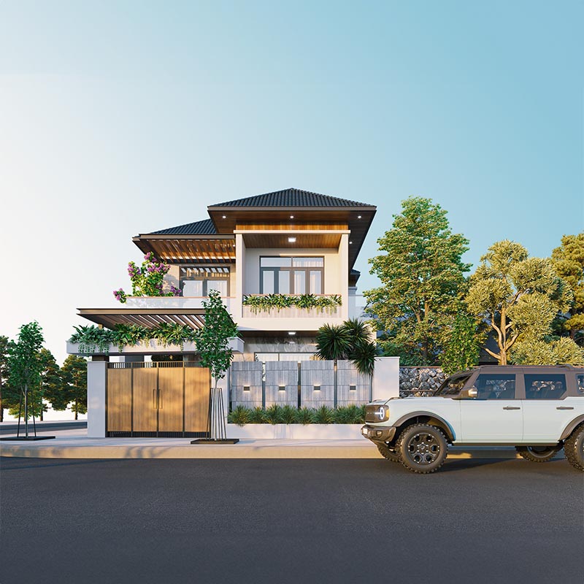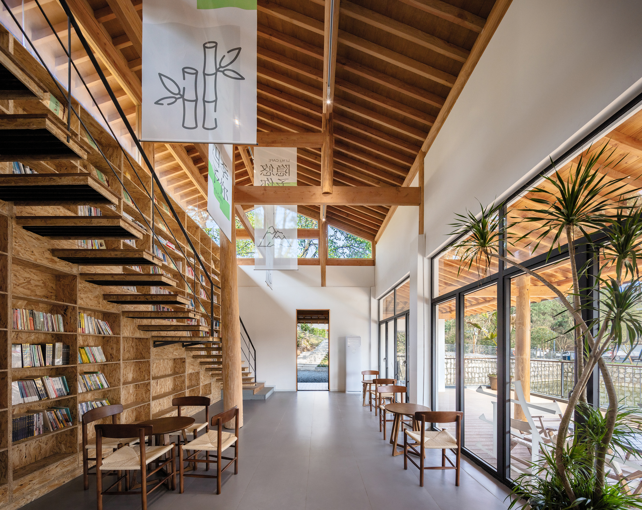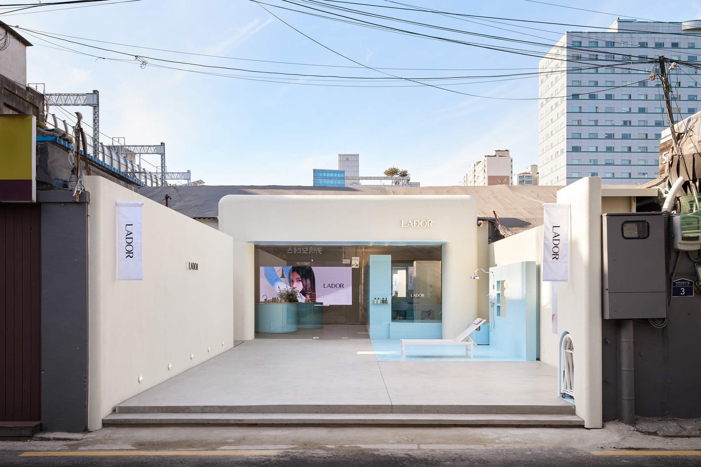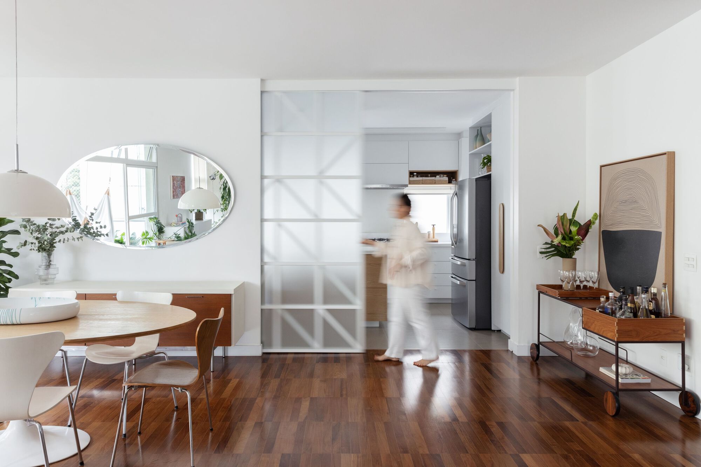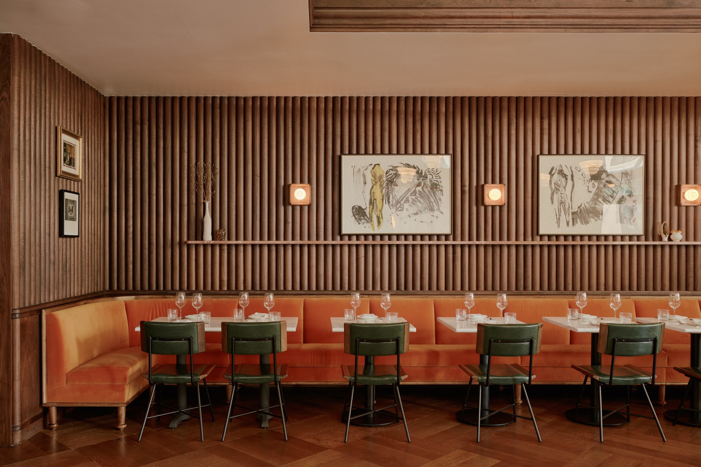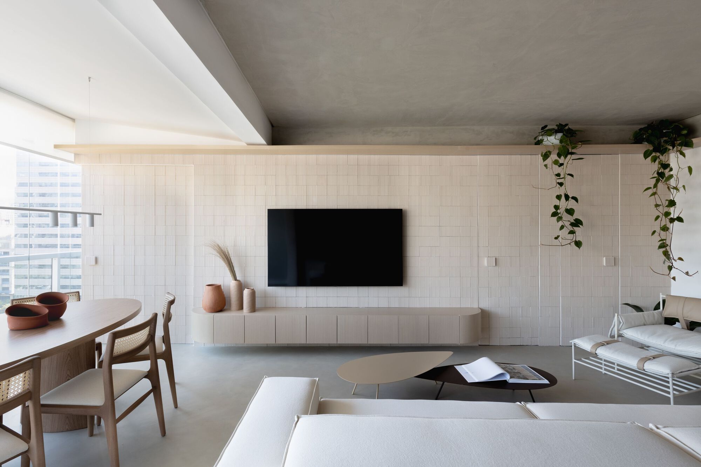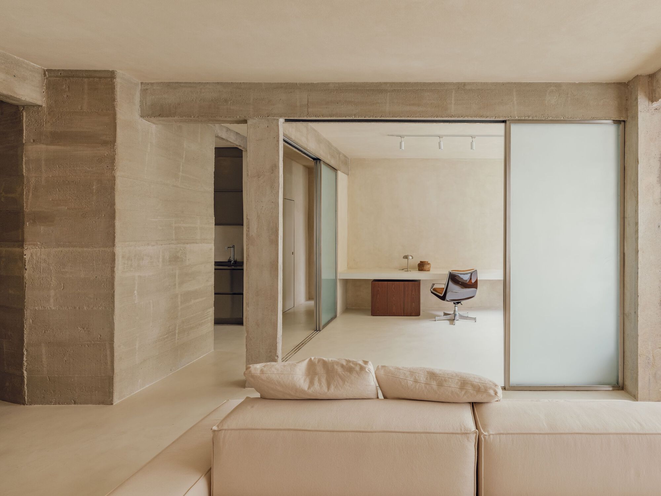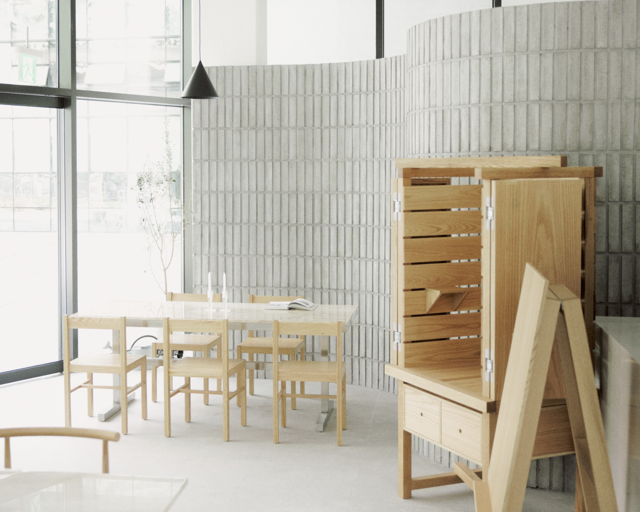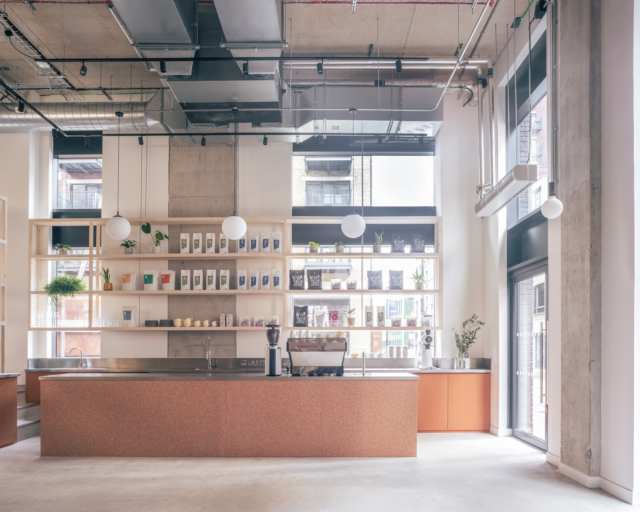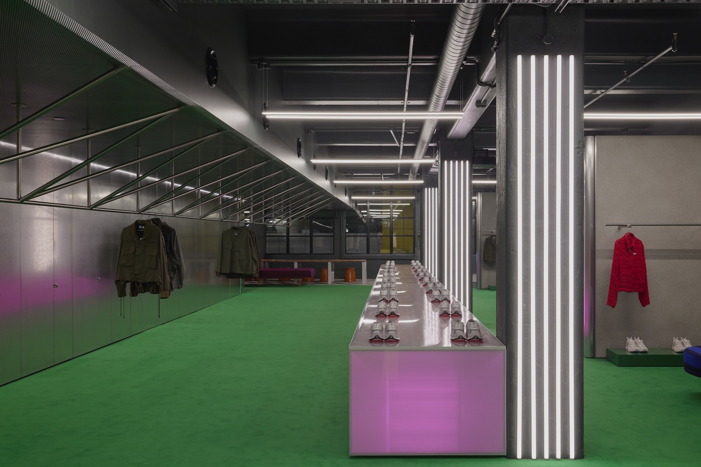- Architects: Flipê Arquitetura, Nati Minas & Studio
-
Area Area of this architecture project Area: 70 m² -
Year Completion year of this architecture project Year: 2022 -
Photographs Photographs:Gabriela Mestriner -
Manufacturers Brands with products used in this architecture projectManufacturers: Alamanda, Cremme, Design Flipe + Nati Minas, Dpot Objeto, Dre Magalhães , Estar Móveis, FAS Iluminação, LS selection, Lepri, Mais Revestimentos, Marilena G., Protecnica, Selvvva, UMA concreto - Lead Architects: Natalia Minas, Gabriela Mestriner

Text description provided by the architects. The apartment suits its inhabitants. The young resident’s main request for her first home was a clean apartment, with soft tones, that provides a comfortable day-to-day life. Giving priority to the dining room on the balcony, the layout of the center of the social area is designed as an island, with a partition for meal preparation, space to sit at the counter, and also to accommodate the back of the living room sofa.


The primary materiality explored in this project was ceramics, which through its natural raw material and manual processes envelops the resident in a welcoming atmosphere. It is applied throughout the panel that divides the social area from the private one, as well as mimicking the access doors to the bedroom, office, and powder room.



To contrast with the soft tones, the same terracotta-colored ceramic was chosen to delineate the kitchen area in the form of a box, already present in the property’s layout. As it is a tone easily found in nature, despite its strength, it brings comfort to the eye, as well as a touch of surprise.


The carpentry is crafted with curvilinear edges, aiming not to create barriers or limitations, but to convey continuity and fluidity to the space. Present in the TV stand, kitchen island, and design of the office and bathroom shelves, the curved line becomes a particularity in the project, also appearing in the recesses of the handles and furniture details.



The powder room has a cave-like aura, entirely covered in white Portuguese stone on both walls and ceiling, dressed with distorted mirrors and a front sconce in a wall composition. It’s a project that achieves lightness through the choice of materials found in nature, such as ceramics, Portuguese stone, natural wood veneer, and warm tones.







