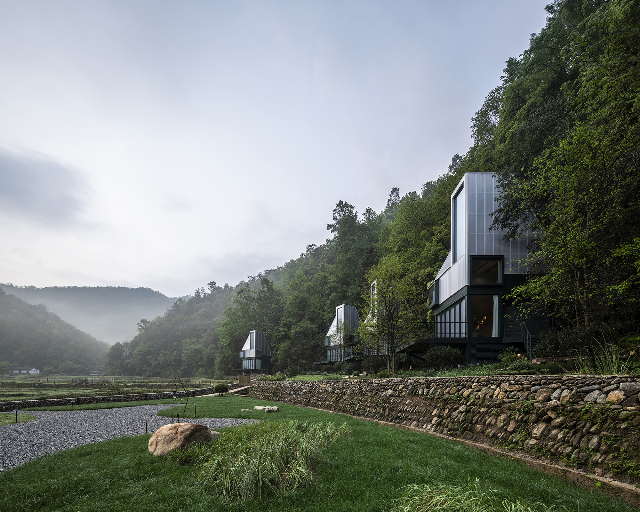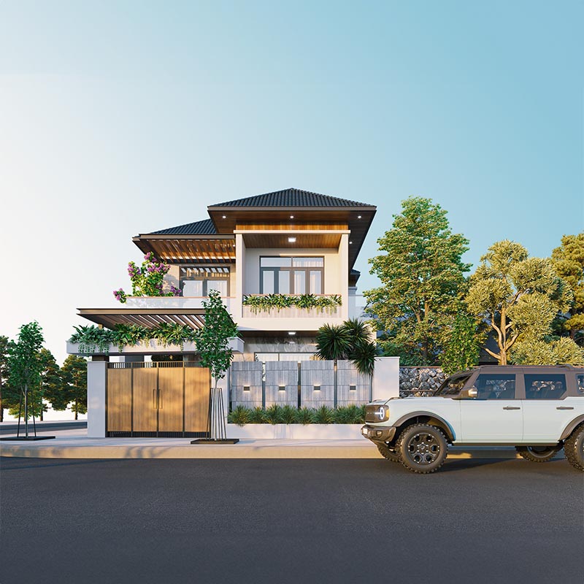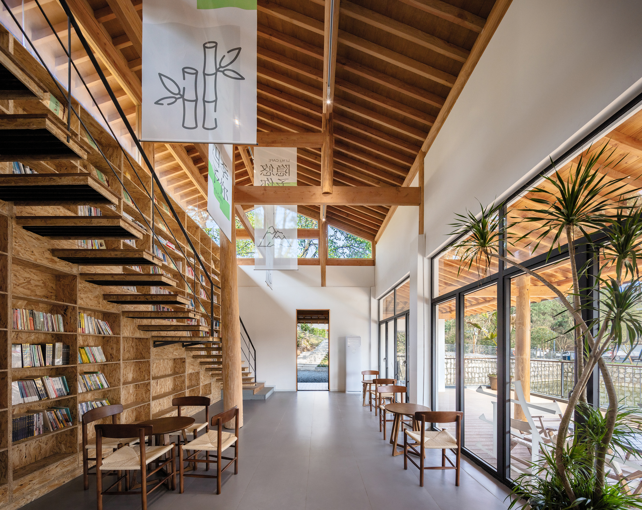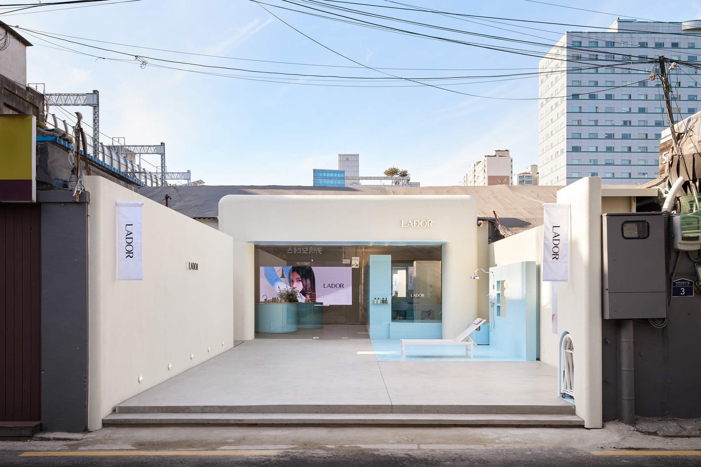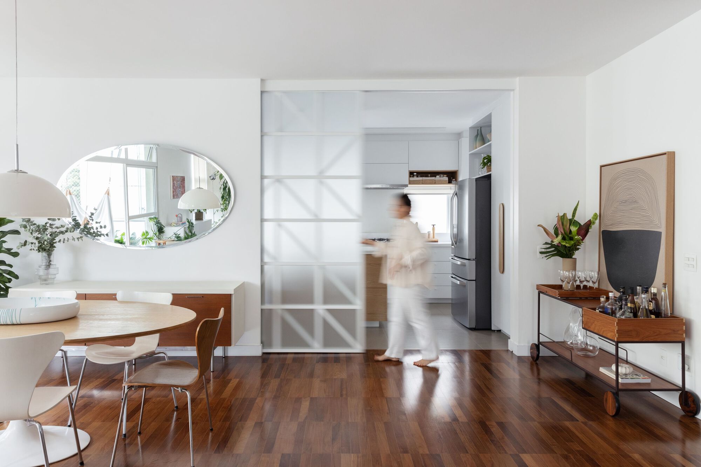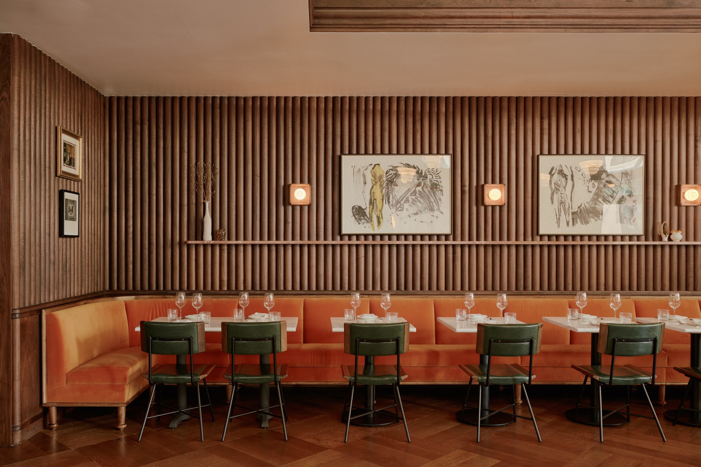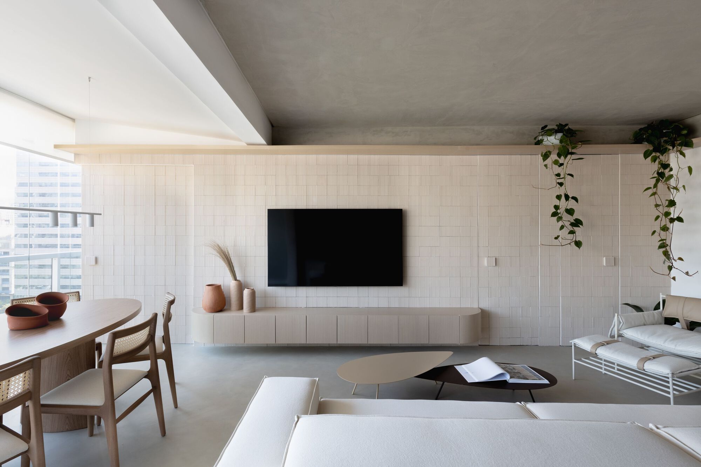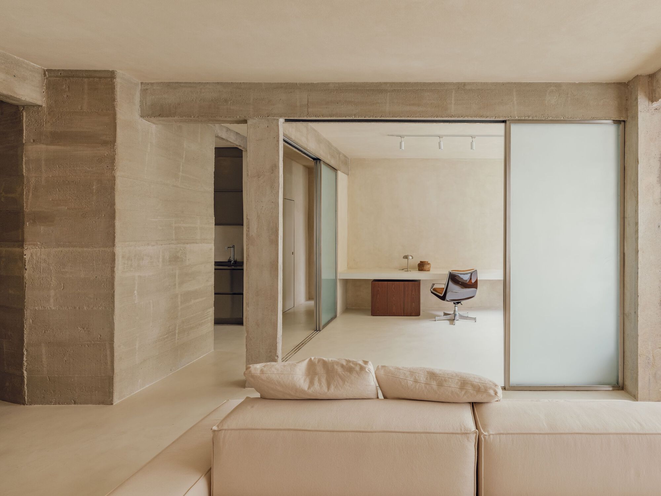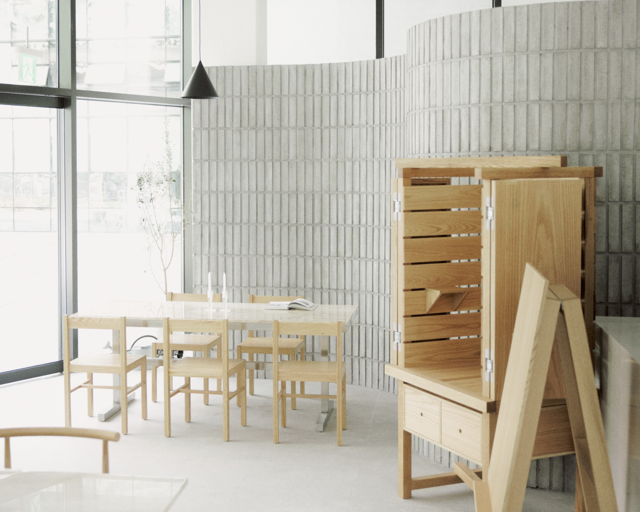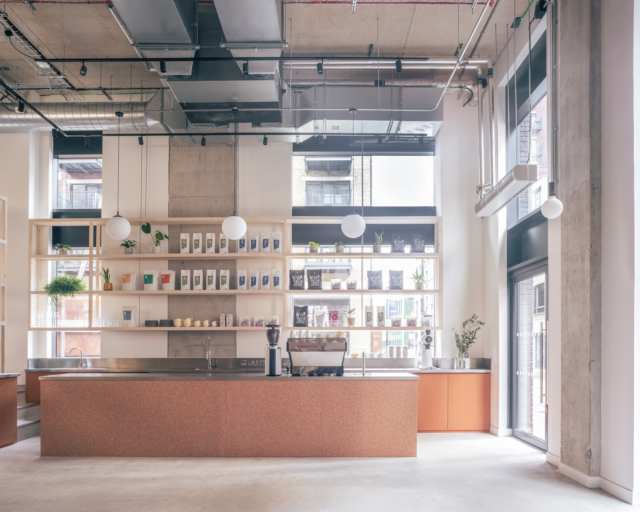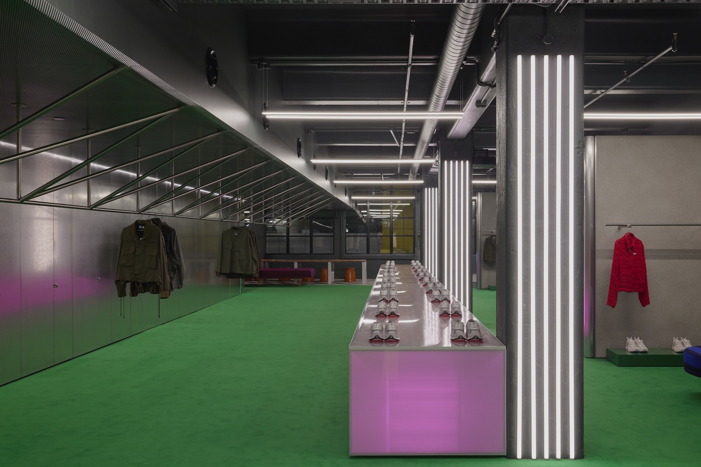- Architects: AJAR
-
Area Area of this architecture project Area: 50 m² -
Year Completion year of this architecture project Year: 2023 -
Manufacturers Brands with products used in this architecture projectManufacturers: BETON CIRE TERRAZZO, Corian, Plum, QUINTESSENZA CERAMICHE - Lead Architects: Nastasia Potel

Text description provided by the architects. PETIT GERVAIS is a 50 m2 ground-floor duplex overlooking an alleyway; it is mono-oriented, with one window and a Velux window. The project sought to intensify the identity of this atypical space, notably through a clear-cut use of materials.


This small loft features 3 materials: Waxed concrete on level zero (living room and WC) and the bathroom floor creates a base for the apartment, anchoring the activity space on the ground floor and accentuating the almost sculptural character of the staircase. The kitchen, in the same tones, is designed as an extrusion of the floor.

The brick-colored ridge colonizes the ground-floor posts and then unfolds along the bathroom like a fold. It gives structure and rhythm to the apartment. 4 mirror strips in the kitchen credenza respond to the posts and reflect the light from the window, while a large round-tinted mirror identifies the dining area while offering perspective to the darkest area of the apartment.

Activity spaces are thus qualified and exacerbated by the use of materials. In this way, the other, white treated, dark areas fade away and are forgotten: the resting area, toilet block, fridge, entrance cupboard, mezzanine post, etc.

To optimize the budget, the toilets are left as they are, but fitted with a full-height bookcase that accompanies the staircase. The bookcase has 2 depths to accommodate various items: books, turntables, and vinyl. Its removable top hides the water tank. The rest of the storage space is condensed into a dressing room, hidden by a curtain running the length of the apartment’s blind wall, and includes the laundry area.

The brick velvet curtain, like the kitchen on the ground floor, is an extension of a language present in the apartment. Opposite the library, another vertical screen responds to it: the glass paving stone wall of the bathroom, which creates the alcove required for this space while allowing light to pass through.







